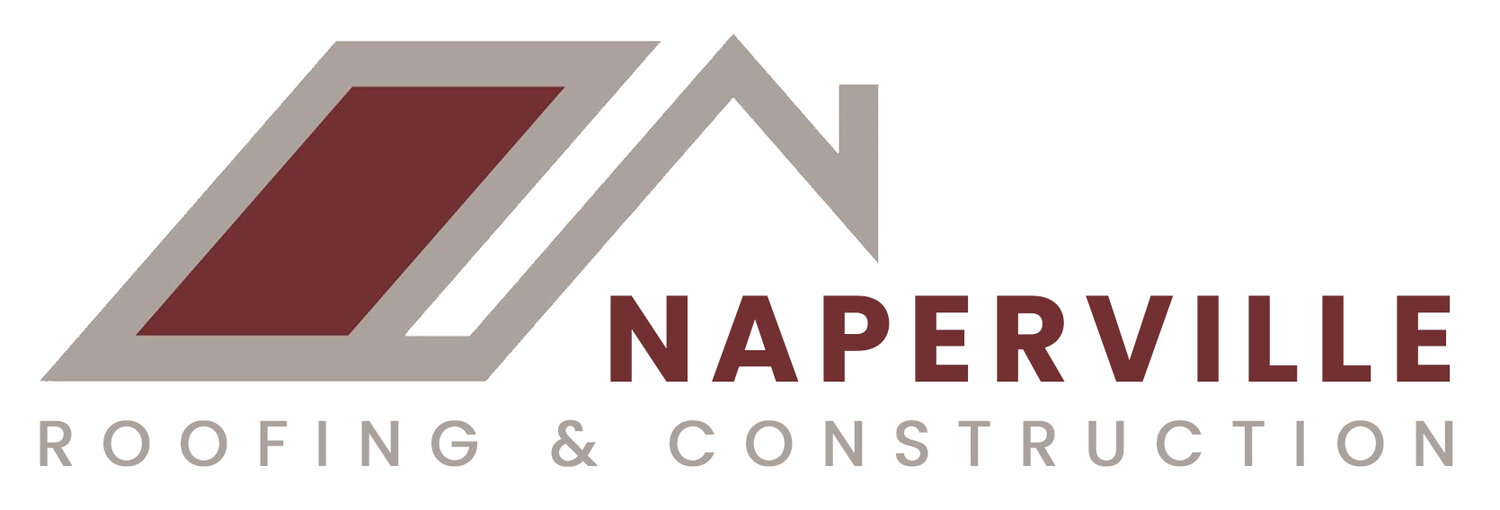Blueprints Redefined: How CAD Drawings Are Revolutionizing Roofing and Construction
In the dynamic world of roofing, construction, and interior remodeling, staying ahead of the technological curve is not just an advantage, it is a necessity. That is why we, at Naperville Roofing and Construction, embrace innovation at every step. A prime example of this is our newest feature, the use of Computer-Aided Design (CAD) drawings.
What are CAD drawings and why are they so pivotal in modern construction, interior remodeling, and roofing? In this blog, we will dive into answering all of the questions you might have about CAD drawings and why they are so revolutionary.
The Evolution of Drawings: From Paper to Pixels
Before such technological advances took place, architects and engineers would solely rely on hand-drawn blueprints. These drawings required a great amount of skill and were very time-consuming to produce. Even though they were the bases of construction at the time, they had their own limitations. One of the biggest limitations was how prone to human error they were. Also, making any changes on them once they were complete was a very time-consuming and difficult task.
The evolution to CAD drawings was a game-changer in the industry. When they were first introduced on the market, they were primarily used by large corporations. However, as the technology progressed, these tools became more and more accessible. CAD would allow designers to create 2D and 3D models. They marked a significant leap in efficiency and accuracy, opening the doors to many new design possibilities.
Why CAD Drawings Are Changing the Construction Game
Precision and Accuracy
The software that produces the CAD drawings allows for super precise measurements. This accuracy is super crucial in construction, where even a small error can lead to significant problems during the construction process and after. Precise measurements ensure that materials fit perfectly, minimizing waste and increasing efficiency.
Easy Modifications and Revisions
Unlike traditional blueprints, making changes to a CAD drawing is straightforward and quick. This flexibility is one of the best upgrades from the traditional blueprint designs that have been thus far in the construction industry. It allows for the easy exploration of different design options and can accommodate for last-minute changes without affecting the overall plans and progress.
Enhanced Visualization
CAD drawings can create detailed 3D models, which will give both clients and contractors a realistic view of the final product before any of the physical work even begins. This visualization aspect is super important for contractors since they will have a much better idea of what the final product should look like and it will make decision making that much easier. However, it is also very useful for clients as well because it will give them realistic expectations of what the final product will look like once completed.
Efficiency and Speed
With CAD, drafting, revising, and finalizing designs will significantly be reduced. With this efficiency, the time taken to complete projects will also be reduced. What does this mean for the construction industry? This means we can serve our clients much better and take on more projects!
CAD drawings have completely transformed the way we approach roofing and construction. At Naperville Roofing and Construction, we are proud to be at the forefront of this digital revolution, harnessing the power of CAD to deliver precision, efficiency, and excellence to our clients. As we continue to evolve and innovate, CAD drawings remain a vital tool in our mission to build not just homes, but dreams!

